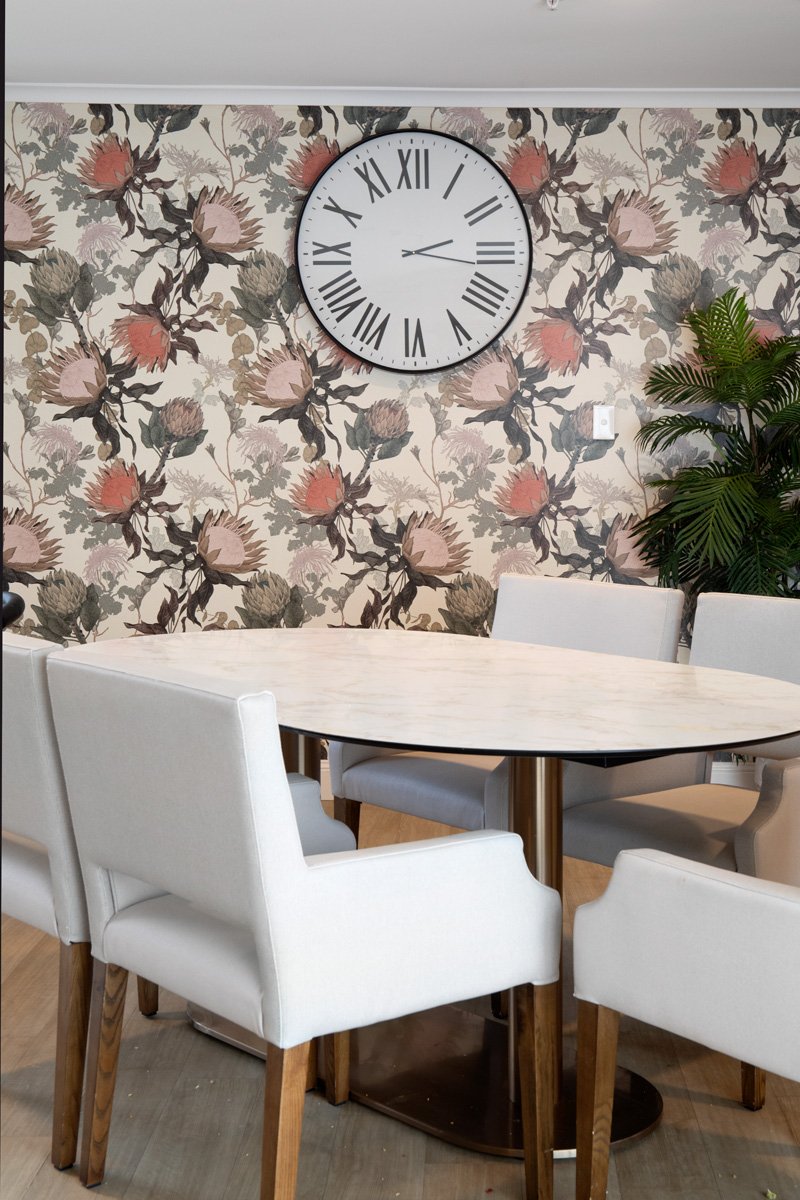Yukana Private Stage 2
Commercial project
Dementia care
In designing a secure and dementia-friendly space, our focus was on creating a warm, functional, and home-like environment that not only met code/safety needs but also provided a nurturing atmosphere for residents. Completed in late 2022, this project introduced unique challenges, as the secure dementia care area remained in use throughout the refurbishment. Every element was thoughtfully selected to balance security with the comfort and dignity of older residents.
A key priority in our brief was to integrate elements that promote orientation, familiarity, and calmness for those living with dementia. From the layout to the finishes, the design approach embraced a “country elegance” with a refined rustic feel, offering a harmonious blend of natural textures and soft, contemporary hues. This style aimed to bring a sense of tranquillity and familiarity, enhancing emotional well-being and minimising agitation or confusion.
The entrance to this secure space welcomes residents and visitors with a largescale mural of a country home on the land, creating an interesting focal point that draws you in. and creating a visual touch point of familiarity as most residents are from the land. This feature, along with carefully chosen, fit for purpose furniture in various soft, warm hues, sets a homely tone from the moment of arrival. Design choices, such as a textured wall hanging and practical yet inviting furniture, contribute to a soothing atmosphere that is both secure and comforting.
For sensory stimulation and familiarity, the walls were painted in calming colours and adorned with textured and or patterned wallpaper, and original artwork that pays tribute to local culture. Carefully selected touches of ochre and green feature in fabrics and artwork, evoking a connection to the country outdoors, providing residents with subtle sensory cues that promote familiarity, relaxation and comfort.
In the dining and common areas, we crafted spaces that encourage social connection, as well as multiple areas for individual reflection all while remaining accessible and functional. Timber topped tables create texture and a central courtyard with expansive windows fill these areas with natural light, offering a warm and inviting ambiance that feels like home. The dining area contains comfortable seating arrangements that were custom designed and made by MTID and that support independence and social engagement whilst providing care givers with ample space to provide support to the residents.
Ultimately, the interior design of this secure dementia care space was driven by our client’s commitment to a values-based approach, focusing on respect, dignity, and comfort, underpinned with fit for purpose finishes selections that respond to ease of maintenance and longevity. By creating an environment that harmonises aesthetics with function, the project achieved a space that is not only safe but also deeply nurturing and welcoming for residents, families, and caregivers alike.
Status: Completed 2022
Location: Toowoomba
Photographer: John Downs Photography
Cabinetry: SOKO Kitchens Toowoomba
Painters: Higgins Coatings Toowoomba
Wallpaper: Brisbane Wallpapering
Flooring: Tarkett






